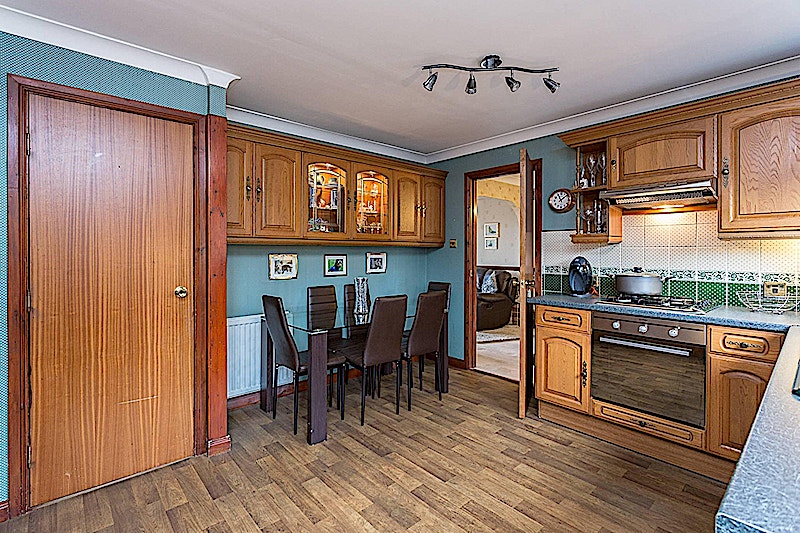12 Fairmount Drive, Sauchie, Alloa, FK10 3HN
CLOSING DATE SET FOR FRIDAY 5TH FEB AT 12NOON. Fantastic four bedroom detached Property. Early viewing is highly recommended to appreciate the spacious accommodation on offer.
Street Address
12 Fairmount Drive, Sauchie, Alloa, FK10 3HN
Price
Offers over
£239,900
Property Type
Detached house
Property Reference
MFL0181134
CLOSING DATE SET FOR FRIDAY 5TH FEB AT 12NOON.It delights McEwan Fraser Legal to bring to the market this well-presented, four-bedroom, detached family home, offering spacious and adaptable living. The property is in a quiet cul-de-sac on a generous-sized elevated plot in a sought-after residential development offering various house styles and designs. It is within easy walking distance to the local primary school and amenities.
The property is in good order. Accessed by stairs with the living accommodation on the one level. On entering the property, a handy vestibule opens to a wide welcoming hallway which gives access to all principal apartments. The hallway and corridors have three good sized storage cupboards.
The substantial, well-proportioned lounge and formal dining area offer a variety of furniture configurations making it a bright and spacious living area in which to relax or entertain. A large picture window enjoys spectacular elevated views over the Forth Valley. It has a focal electric fireplace and the dining area has patio doors providing access to the back garden and patio area.
The kitchen overlooks the back garden and is fitted with a full range of good quality units including integrated appliances. There is also ample space for a dining table and chairs, ideal for family time together.
There are four good-sized bedrooms, two with built-in mirror wardrobes. The master bedroom has fully tiled en-suite facilities. A modern and stylish family bathroom is also fully tiled and enjoys a large walk-in shower and fitted vanity unit.
The property incorporates a double garage with useful features such as a remote operated electric door, fitted storage, plumbing and electrics. The driveway has Monobloc paving offering off-road parking.
The rear garden is on a gently sloping site, which has been tiered to make the most of the space. The top tier encompasses a large grass area with a Wendy house/shed. The middle tier is partly chipped with a variety of shrubs and bushes. The lower tier has a Monobloc slabbed patio area ideal for relaxing/entertaining/BBQ. It has room to also house a hot tub spa and a 16ft trampoline with nets. The garden also benefits from two lean-to storage facilities.
The front garden is neat and tidy with easy maintenance chips and has a variety of colourful shrubs, trees and bushes. The garden has external electrics sockets for ease of grass cutting or other jobs.
The property is gas centrally heated and is double glazed throughout. An alarm and fitted camera are installed at the front door. The loft provides a useful storage area, is floored and has a handy access ladder. There will also be an opportunity to negotiate on additional items.
This is a perfect place to raise a family and can expect to have mass appeal. Early viewing is essential to avoid disappointment.
The property is in good order. Accessed by stairs with the living accommodation on the one level. On entering the property, a handy vestibule opens to a wide welcoming hallway which gives access to all principal apartments. The hallway and corridors have three good sized storage cupboards.
The substantial, well-proportioned lounge and formal dining area offer a variety of furniture configurations making it a bright and spacious living area in which to relax or entertain. A large picture window enjoys spectacular elevated views over the Forth Valley. It has a focal electric fireplace and the dining area has patio doors providing access to the back garden and patio area.
The kitchen overlooks the back garden and is fitted with a full range of good quality units including integrated appliances. There is also ample space for a dining table and chairs, ideal for family time together.
There are four good-sized bedrooms, two with built-in mirror wardrobes. The master bedroom has fully tiled en-suite facilities. A modern and stylish family bathroom is also fully tiled and enjoys a large walk-in shower and fitted vanity unit.
The property incorporates a double garage with useful features such as a remote operated electric door, fitted storage, plumbing and electrics. The driveway has Monobloc paving offering off-road parking.
The rear garden is on a gently sloping site, which has been tiered to make the most of the space. The top tier encompasses a large grass area with a Wendy house/shed. The middle tier is partly chipped with a variety of shrubs and bushes. The lower tier has a Monobloc slabbed patio area ideal for relaxing/entertaining/BBQ. It has room to also house a hot tub spa and a 16ft trampoline with nets. The garden also benefits from two lean-to storage facilities.
The front garden is neat and tidy with easy maintenance chips and has a variety of colourful shrubs, trees and bushes. The garden has external electrics sockets for ease of grass cutting or other jobs.
The property is gas centrally heated and is double glazed throughout. An alarm and fitted camera are installed at the front door. The loft provides a useful storage area, is floored and has a handy access ladder. There will also be an opportunity to negotiate on additional items.
This is a perfect place to raise a family and can expect to have mass appeal. Early viewing is essential to avoid disappointment.
The description of properties on the website do not form part of any offer and all statements and photographs are for illustrative purposes only and not guaranteed. Buyers must satisfy themselves on the accuracy and authenticity of each property listed.
Copyright © McEwan Fraser Legal 2024. McEwan Fraser Legal, Solicitors & Estate Agents, Claremont House, 130 East Claremont Street, Edinburgh EH7 4LB, Scotland



























