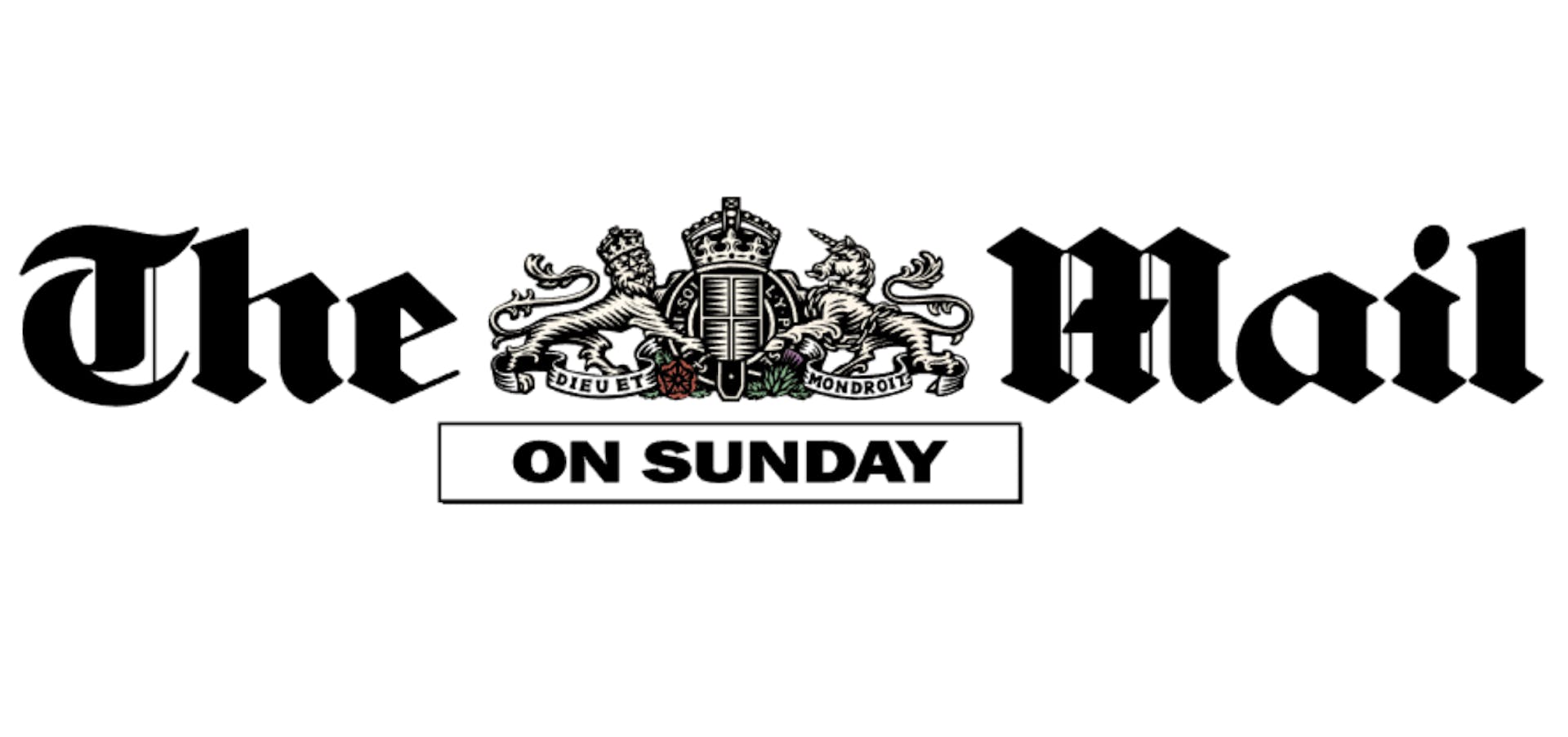Barooga Lodge, Cornhill, Banff, AB45 2HA
Detached eco-friendly, architecturally-designed, "one of a kind" 5 bedroom dwelling.
Barooga Lodge is quite simply a one of a kind; architecturally designed and built to the highest of specifications, with the skill of professional trades persons and quality materials being evident at every turn of this exceptional property.
The property is presented to the market in an immaculate walk-in condition, with generous room sizes over two floors that allow for modern-day and versatile family living. Immaculate decor in fresh neutral tones, with quality floor coverings, fixtures and fittings offering luxury and comfort throughout, many of them specially commissioned. Further benefitting from full triple glazing with oil fired central heating and solar panels fitted to provide electricity and hot water for all of the property and the underfloor heating. With its spacious living accommodation, it is an ideal purchase for those looking for a one of a kind property in a beautiful, peaceful setting. The standard of this home will be difficult to match and is quite simply a must view. With its versatile living accommodation, it would suit the young family with room to grow or the extended family.
The property consists of a front porch to spacious hallway with vaulted ceiling which in turn leads to all accommodation, a bespoke luxury kitchen with a large bay window has multiple units and is fitted with superior integrated appliances, with breakfasting bar which is open plan to the formal dining and family area, a unique multi-fuel stove adds that touch of grandeur with patio doors from the family area to the lounge and garden. The extensive lounge is awash with natural sunlight with multiple windows on three sides.
The ground floor also has a large double bedroom with a Jack & Jill facility a three-piece family shower room. An extensive utility room with access to a storeroom, the rear garden and to the integrated garage.
A solid oak staircase leads to the upper floor where you have the master bedroom with en-suite shower room with his and her wardrobes, there are three further double bedrooms two of which have fitted wardrobes a bespoke family bathroom with separate shower cubical completes the accommodation on the upper floor. In addition, there are ample storage cupboards and wardrobes throughout the property and bedrooms.
The extensive garden grounds of approximately one acre are mostly laid to lawn with borders containing a multitude of shrubs, plants, seasonal flowers and trees. The extensive tarred driveway that leads to the rear of the property allows parking for a multitude of vehicles and the garage. A stunning wooden workshop that has power and light is also a fantastic addition to this outside space.
Property is serviced with mains electricity, plus solar panels, mains water with private drainage to a septic tank and soak away, with oil fired central heating.
The description of properties on the website do not form part of any offer and all statements and photographs are for illustrative purposes only and not guaranteed. Buyers must satisfy themselves on the accuracy and authenticity of each property listed.
Property and Area Features In The Press

Generous room sizes over two floors
allow for modern-day family living at Barooga Lodge.
Top-end finishing is evident in the kitchen, with breakfast
bar and what the selling agent describes as ‘superior
integrated appliances’. Enjoys full triple-glazing, with solar
panels for hot water and underfloor heating.

Copyright © McEwan Fraser Legal 2024. McEwan Fraser Legal, Solicitors & Estate Agents, Claremont House, 130 East Claremont Street, Edinburgh EH7 4LB, Scotland





































