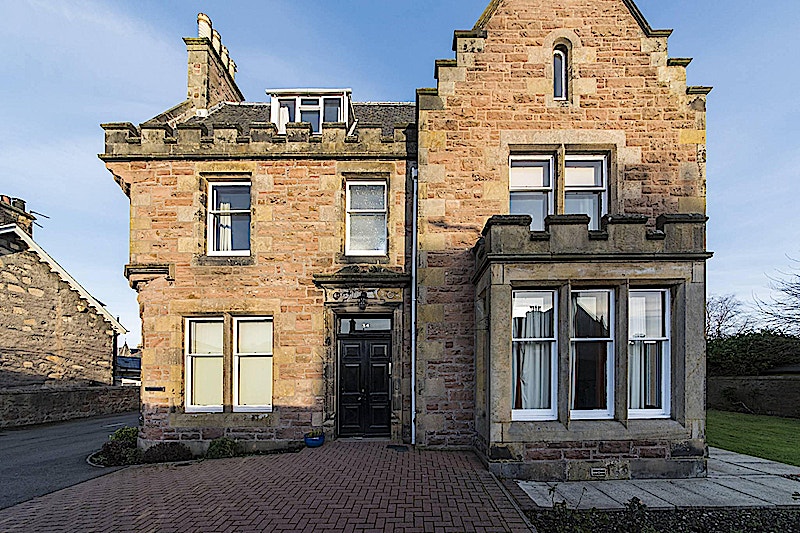34 Crown Drive, Crown, Inverness, IV2 3QG
Substantial Victorian Detached House set in a large area of garden ground very close to Inverness City Centre
Street Address
34 Crown Drive, Crown, Inverness, IV2 3QG
Price
Offers over
£460,000
Property Type
Detached house
Property Reference
MFL2185471
McEwan Fraser Legal is delighted to offer a very rare opportunity to purchase this detached former care home which was, up to April 2019, operating as a House of Multiple Occupancy (HMO) supporting several retired adults over 55 years of age. The property is now vacant and would readily convert to a guest house/hotel or Bed and Breakfast establishment (given appropriate permissions) being ideally located a short walking distance from Inverness City Centre and ideally located to take advantage of the increase in visitors to the area caused by the advent of the popular North Coast 500 (NC500) driving route, Outlander TV programmes and many other local visitor attractions.
This substantial property was constructed as a traditional Victorian villa with an imposing façade and is set within a large area of mature private gardens which may allow further development. The property has been improved and maintained to a very high standard and retains many original features despite being adapted for its recent role as a care home.
The property has 8 individual studio flats set over two floors (most with en-suite facilities), large lounge, dining room, commercial kitchen and pantry area, laundry room and office. The attic area additionally consists of a lounge, bedroom and bathroom which could be upgraded to provide a comfortable owners living area.
The overall layout of the property is very flexible and would allow it to be used for several different purposes within the hospitality and care sectors or even a large family home/office accommodation. The building was fire compliant as of April 2019.
This is a wonderful chance to acquire a very substantial property with many potential uses in a fantastic Inverness City Centre location.
ACCOMMODATION
GROUND FLOOR: Entrance vestibule, main hallway, lounge, dining room, commercial kitchen with pantry area and WC, laundry room, wet room with shower, and three studio flats (two with en-suite shower and one with en-suite hand basin).
FIRST FLOOR: Five studio flats (four with en-suite shower and one with en-suite hand basin) and separate bathroom.
SECOND FLOOR: Living room, bathroom and bedroom with en-suite hand basin.
The front of the property has a large area of tarred and block parking with lawn and a high holly bush hedge giving maximum privacy.
To the side and rear of the property is a large area of garden ground consisting of lawn offset with trees and mature shrubs.
A charming summerhouse is included in the sale.
Extras (Included in the sale): Garden summerhouse.
This substantial property was constructed as a traditional Victorian villa with an imposing façade and is set within a large area of mature private gardens which may allow further development. The property has been improved and maintained to a very high standard and retains many original features despite being adapted for its recent role as a care home.
The property has 8 individual studio flats set over two floors (most with en-suite facilities), large lounge, dining room, commercial kitchen and pantry area, laundry room and office. The attic area additionally consists of a lounge, bedroom and bathroom which could be upgraded to provide a comfortable owners living area.
The overall layout of the property is very flexible and would allow it to be used for several different purposes within the hospitality and care sectors or even a large family home/office accommodation. The building was fire compliant as of April 2019.
This is a wonderful chance to acquire a very substantial property with many potential uses in a fantastic Inverness City Centre location.
ACCOMMODATION
GROUND FLOOR: Entrance vestibule, main hallway, lounge, dining room, commercial kitchen with pantry area and WC, laundry room, wet room with shower, and three studio flats (two with en-suite shower and one with en-suite hand basin).
FIRST FLOOR: Five studio flats (four with en-suite shower and one with en-suite hand basin) and separate bathroom.
SECOND FLOOR: Living room, bathroom and bedroom with en-suite hand basin.
The front of the property has a large area of tarred and block parking with lawn and a high holly bush hedge giving maximum privacy.
To the side and rear of the property is a large area of garden ground consisting of lawn offset with trees and mature shrubs.
A charming summerhouse is included in the sale.
Extras (Included in the sale): Garden summerhouse.
The description of properties on the website do not form part of any offer and all statements and photographs are for illustrative purposes only and not guaranteed. Buyers must satisfy themselves on the accuracy and authenticity of each property listed.
Copyright © McEwan Fraser Legal 2024. McEwan Fraser Legal, Solicitors & Estate Agents, Claremont House, 130 East Claremont Street, Edinburgh EH7 4LB, Scotland


































