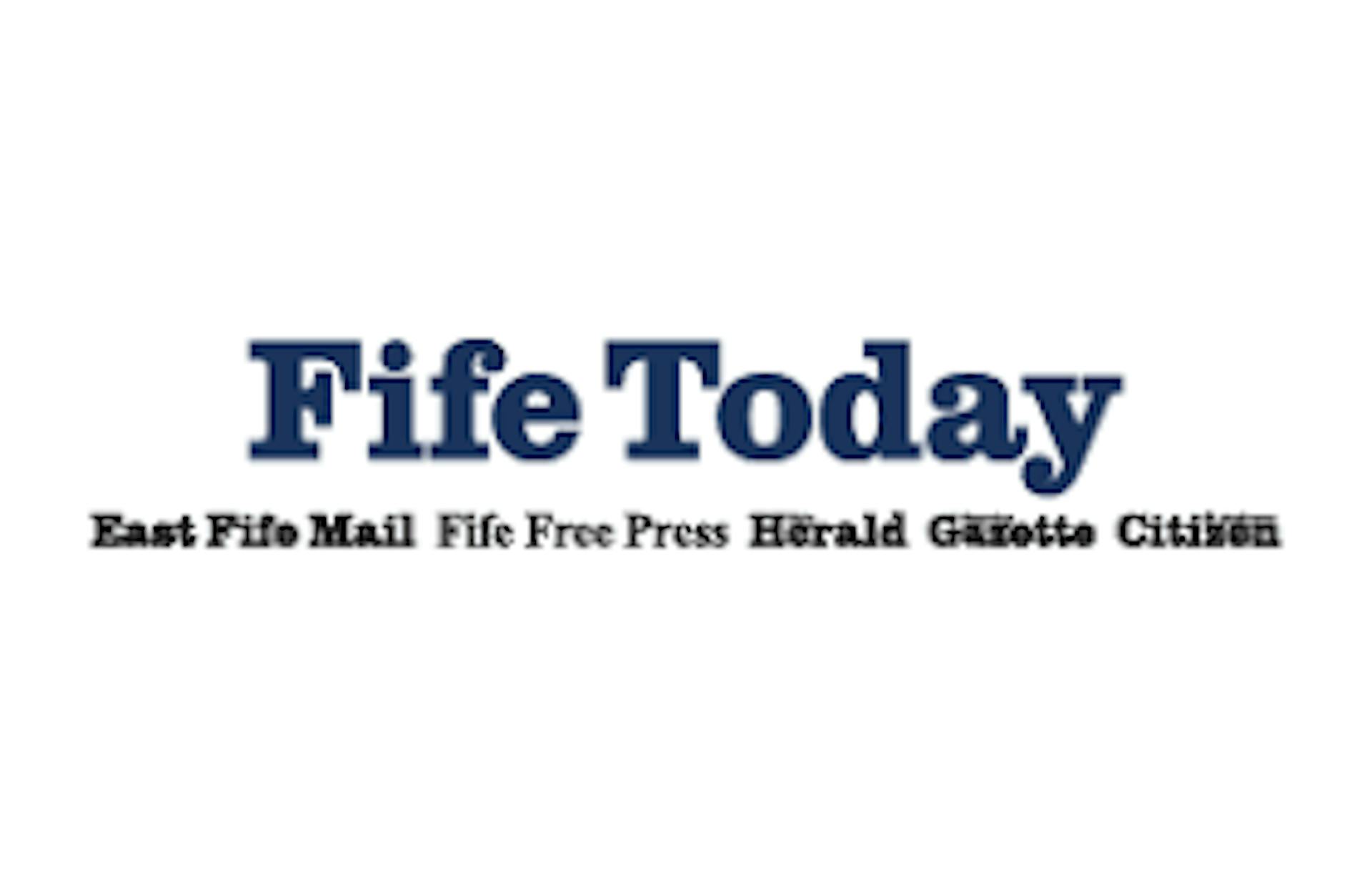26 High Street, Newburgh, Cupar, KY14 6AQ
Spacious five bedroom house
Street Address
26 High Street, Newburgh, Cupar, KY14 6AQ
Price
Offers over
£220,000
Property Type
House (unspecified)
Property Reference
MFL8210675
What3Words:
McEwan Fraser Legal are delighted to bring to the market this unique home with panoramic view and opportunities to extend, located in the desirable town of Newburgh. Within a short distance to the town centre and all commuter links. The detached property is set on an elevated position with delightful views offering a wealth of accommodation.
The ground floor consists of main door access and a spacious hallway giving access to most rooms. A lounge, dining room and kitchen. The dining room can be found at the front giving access to the family kitchen and rear access point. To the rear, there is a large space that can be converted to another bedroom or office. A well-designed attic room is also located to the rear of the property with lovely views.
The first floor consists of two further bedrooms with the master offering a stylish en-suite. The family bathroom is also located on this level. Journey to the top floor where you will discover two further double bedrooms with panoramic views across Perthshire.
The large garden is laid to lawn offering a spacious private area to enjoy in those summer months. Ample on-street parking can be found at the front of the property and private parking to the rear.
Extras (Included in the sale): Floor coverings, light fittings and window dressings.
The ground floor consists of main door access and a spacious hallway giving access to most rooms. A lounge, dining room and kitchen. The dining room can be found at the front giving access to the family kitchen and rear access point. To the rear, there is a large space that can be converted to another bedroom or office. A well-designed attic room is also located to the rear of the property with lovely views.
The first floor consists of two further bedrooms with the master offering a stylish en-suite. The family bathroom is also located on this level. Journey to the top floor where you will discover two further double bedrooms with panoramic views across Perthshire.
The large garden is laid to lawn offering a spacious private area to enjoy in those summer months. Ample on-street parking can be found at the front of the property and private parking to the rear.
Extras (Included in the sale): Floor coverings, light fittings and window dressings.
The description of properties on the website do not form part of any offer and all statements and photographs are for illustrative purposes only and not guaranteed. Buyers must satisfy themselves on the accuracy and authenticity of each property listed.
Property and Area Features In The Press

Press Article
Fife property: Unique and unusual 5-bedroom terraced house with lovely traditional features and panoramic views

Located in the town of Newburgh in the north of Fife, this lovely home sits on an elevated position with delightful views and offers a wealth of accommodation with opportunities to extend.

Fife Today
Sunday, 6th March 2022
Copyright © McEwan Fraser Legal 2024. McEwan Fraser Legal, Solicitors & Estate Agents, Claremont House, 130 East Claremont Street, Edinburgh EH7 4LB, Scotland

































