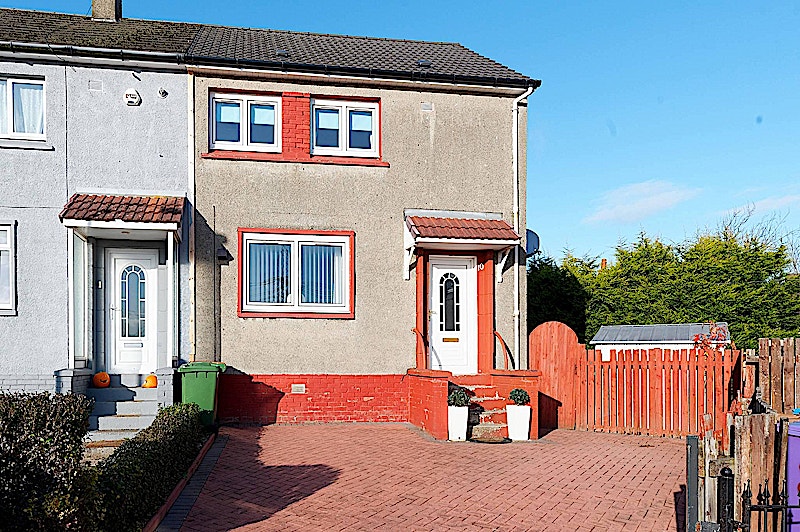10 Calderwood Gardens, Baillieston, Glasgow, G69 7EA
Generous two bedroom end terrace house with a floored attic room. Good corner plot in a quite cul-de-sac.
Street Address
10 Calderwood Gardens, Baillieston, Glasgow, G69 7EA
Price
Offers over
£100,000
Property Type
End of terrace house
Property Reference
MFL6189441
McEwan Fraser is delighted to present this lovely two double bedroom, end-terraced, house to the market. The property is presented in great internal order and offers excellent proportions throughout. The property boasts a generous rear garden, lots of street parking to the front, gas central heating, double glazing, and a large floored loft room. Occupying a wide corner plot at the top of a quiet cul-de-sac, the property has excellent potential as a starter home for a young family or as a very savvy buy to let investment.
Internal accommodation is focused on a generous dual aspect through lounge with picture window to the front and French doors to the rear. This gives great floor space and plenty of flexibility for a range of different furniture configurations. There is ample room for a large suite, dining table and additional supporting furniture for example. Contemporary decor and quality laminate flooring finish the room off to perfection. The kitchen is accessed directly from the lounge and the contemporary feel follows through to here as well. Comprising a range of modern base and wall mounted units, the kitchen offers a good amount of prep and storage space. Gas hob, cooker hood, and electric oven are integrated while space is provided for further free-standing appliances.
Climbing the stairs, you find two lovely double bedrooms and a stylish bathroom. The front-facing master bedroom is currently shown as a nursery. In actuality, this is a bright and spacious double with great floor space. The cupboard above the staircase has been converted and now holds a staircase to the floored attic room which makes for fantastic additional space. The second bedroom overlooks the rear garden and is also a spacious double. The accommodation is completed by the modern bathroom which is tiled and includes a three-piece white suite with shower over bath.
Externally, the front garden has been converted to a large mono-blocked driveway to give off-street parking for two cars. To the rear, a large decked area gives excellent entertaining space for mum and dad while a wrap around lawn looks after the family.
Internal viewing highly recommended.
Internal accommodation is focused on a generous dual aspect through lounge with picture window to the front and French doors to the rear. This gives great floor space and plenty of flexibility for a range of different furniture configurations. There is ample room for a large suite, dining table and additional supporting furniture for example. Contemporary decor and quality laminate flooring finish the room off to perfection. The kitchen is accessed directly from the lounge and the contemporary feel follows through to here as well. Comprising a range of modern base and wall mounted units, the kitchen offers a good amount of prep and storage space. Gas hob, cooker hood, and electric oven are integrated while space is provided for further free-standing appliances.
Climbing the stairs, you find two lovely double bedrooms and a stylish bathroom. The front-facing master bedroom is currently shown as a nursery. In actuality, this is a bright and spacious double with great floor space. The cupboard above the staircase has been converted and now holds a staircase to the floored attic room which makes for fantastic additional space. The second bedroom overlooks the rear garden and is also a spacious double. The accommodation is completed by the modern bathroom which is tiled and includes a three-piece white suite with shower over bath.
Externally, the front garden has been converted to a large mono-blocked driveway to give off-street parking for two cars. To the rear, a large decked area gives excellent entertaining space for mum and dad while a wrap around lawn looks after the family.
Internal viewing highly recommended.
The description of properties on the website do not form part of any offer and all statements and photographs are for illustrative purposes only and not guaranteed. Buyers must satisfy themselves on the accuracy and authenticity of each property listed.
Copyright © McEwan Fraser Legal 2024. McEwan Fraser Legal, Solicitors & Estate Agents, Claremont House, 130 East Claremont Street, Edinburgh EH7 4LB, Scotland



















